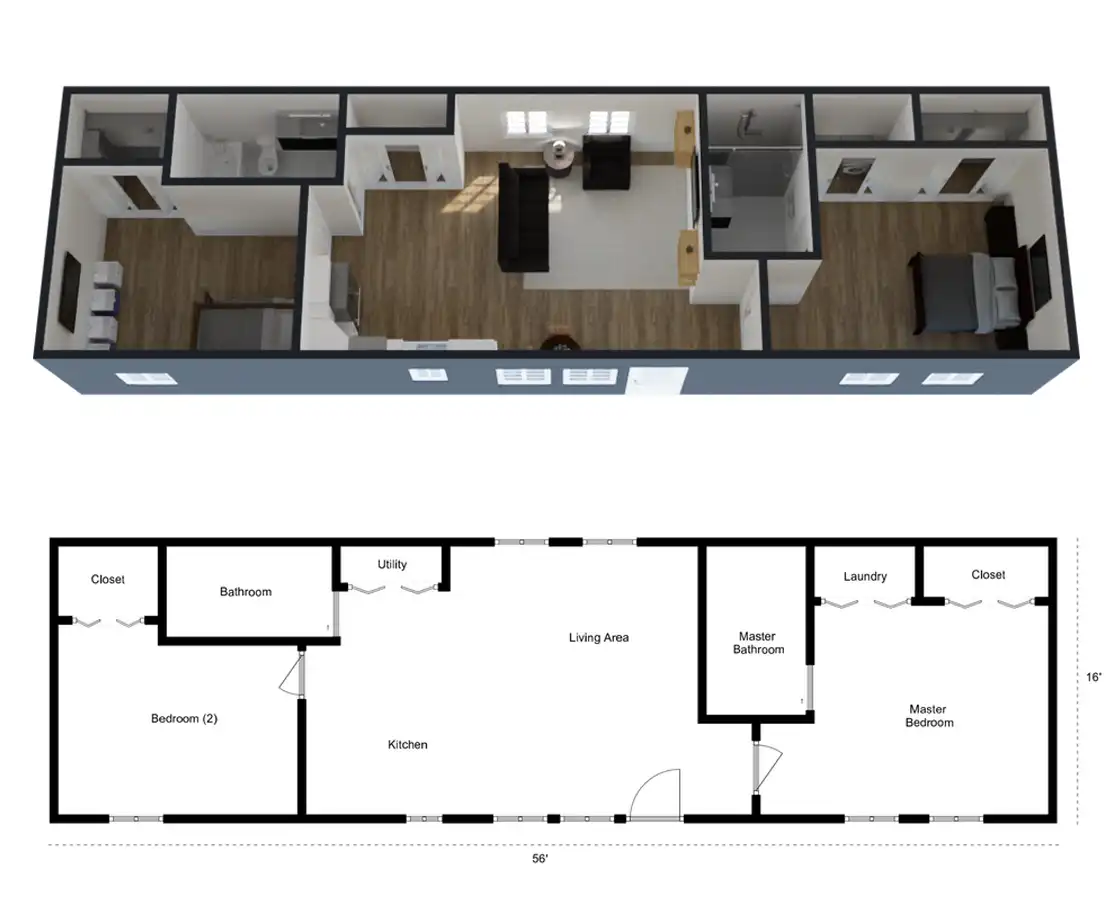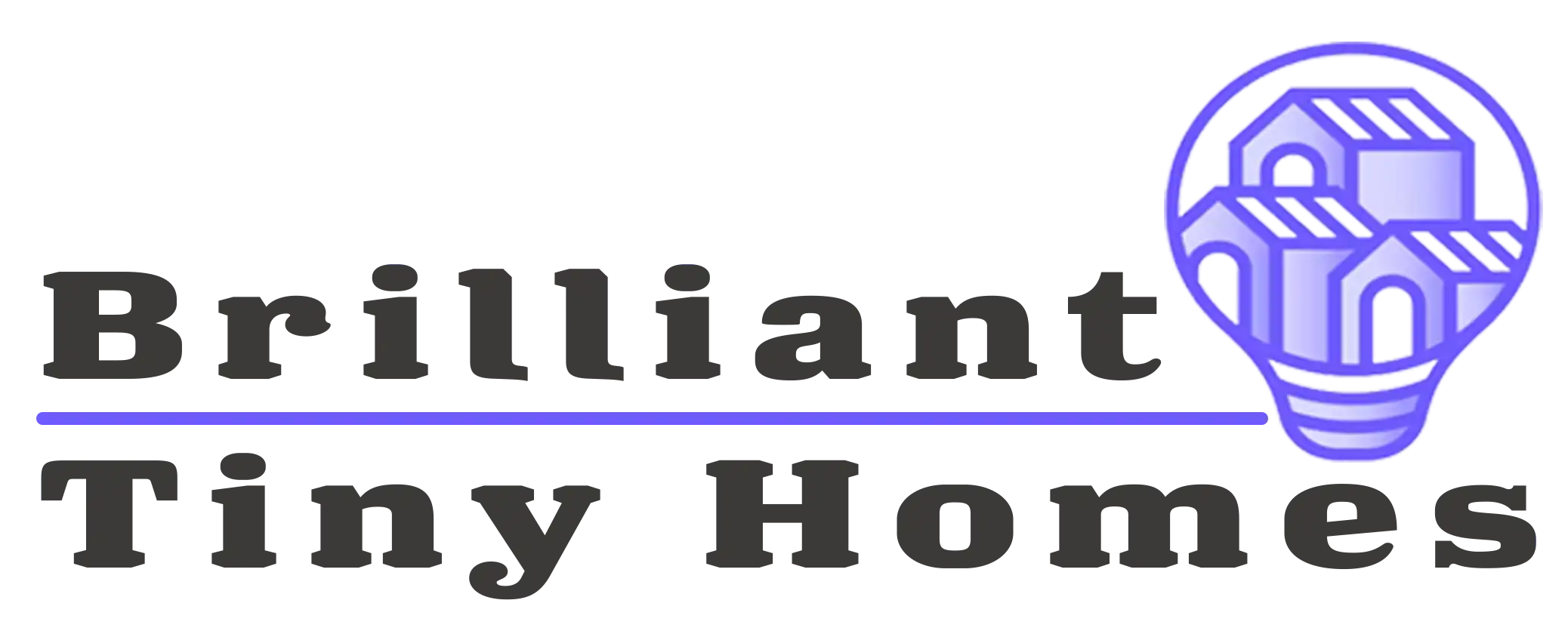Steadfast
The Steadfast is our largest home at 16’x56′. It features a two bedroom, two bathroom layout. Lofts are available with the gambrel roof option.

- Wall studs on 16″ centers with double studs every 4′
- Trusses on 16″ centers with hurricane straps on every truss
- Floor joists on 16″ centers
- Loft joists on 16″ centers
- 2×6 headers above doors and windows
- Double overlapping top plates
Standard
- 100 amp or 200 amp subpanel
- (14) Recessed LED lights
- (14) 110v outlets
- (3) 110v GFI outlets
- 220v outlet
- Instant water heater hookup
- (1) Outdoor light
- (1) Outdoor 110v GFI outlet
Optional
- Bathroom vent fan
Standard
- Closed cell foam insulation in floor.
- Fiberglass batt insulation in walls and ceiling.
Optional
- Closed cell foam in walls and ceiling.
Standard
- 7,000 BTU PTAC heat/AC unit
Optional
- Additional PTAC units
Standard
- 29 gauge metal roof
Optional
Available in gambrel, gable, and single slope.
Standard
- LP SmartSide wall cladding on interior and exterior
Standard
- (3) 2’x3′
- (5) 3’x3′
Optional
- 3’x4′
- 3’x5′
- 3’x4′
- 1’x2′ Transom
Standard
- 3′ – 9 Lite
- (2) 3′ – 6 Panel door (interior)
- (2) Pocket Door (interior)
Optional
- 3′ – 6 Panel (exterior)
- 3′ – Full Lite
- 6′ – Full Lite French Door
- 6′ – French Door
- Sliding Barn Door (interior)
Premium (includes electrical, insulation, finished interior walls, heat/AC)
Email for price.
Shell Plus (includes electrical and underside closed cell foam insulation)
Email for price.
Shell Only (includes finished exterior, doors, and windows – “bare stud” interior)
Email for price.
Order Inquiry
Interested in ordering this building? Please fill out the form below and a representative will contact you to answer any questions you have and assist with the customization, financing, and ordering process.
