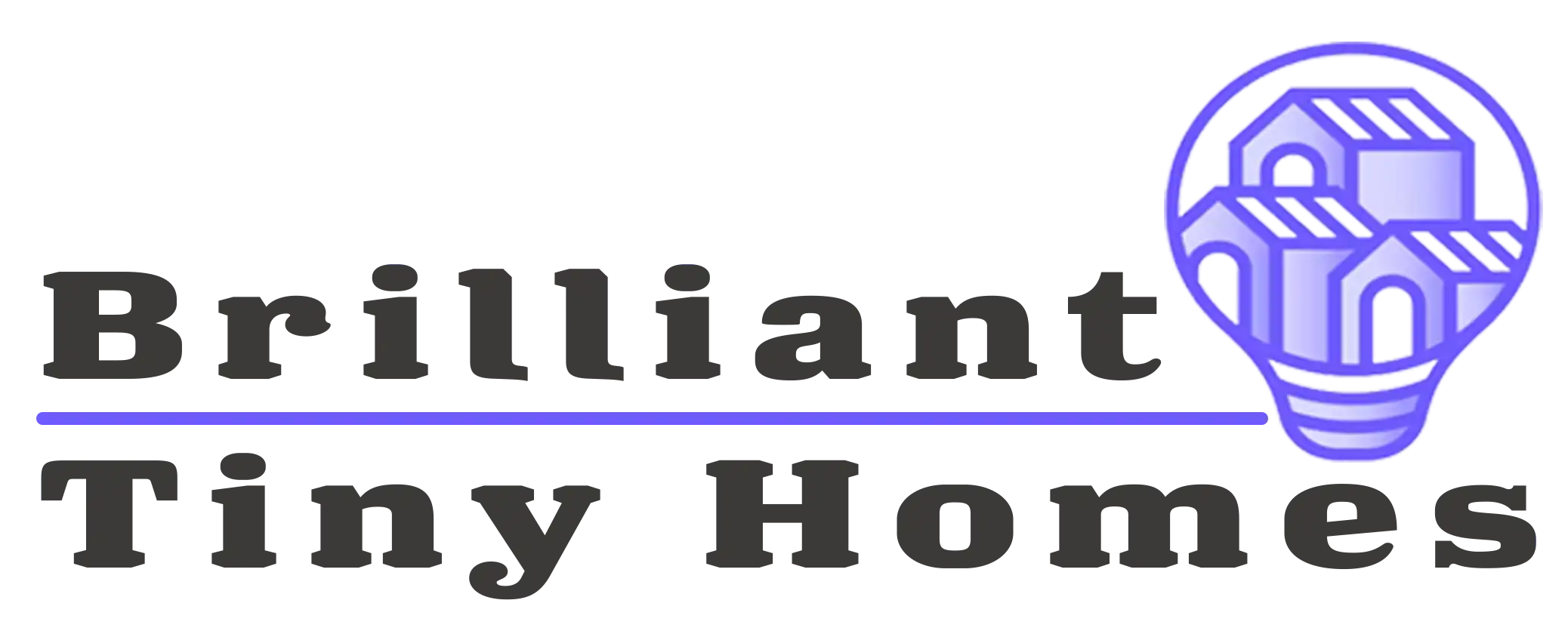Tiny Home Plans from Truoba
Having a home built from the ground up is a bid deal! Why trust your dream home to construction plans from Truoba?
Fast and convenient
All plans can be customized. Receive a quote with updated house plan in just 48 hours.
Style and function
Get the most out of every square foot, making your home both efficient and comfortable.
Reflect your lifestyle
Personalize any modern house plans for your needs with extra rooms or facilities.
Continuous support
Consult professionals as the house is being built for absolutely free, at any time
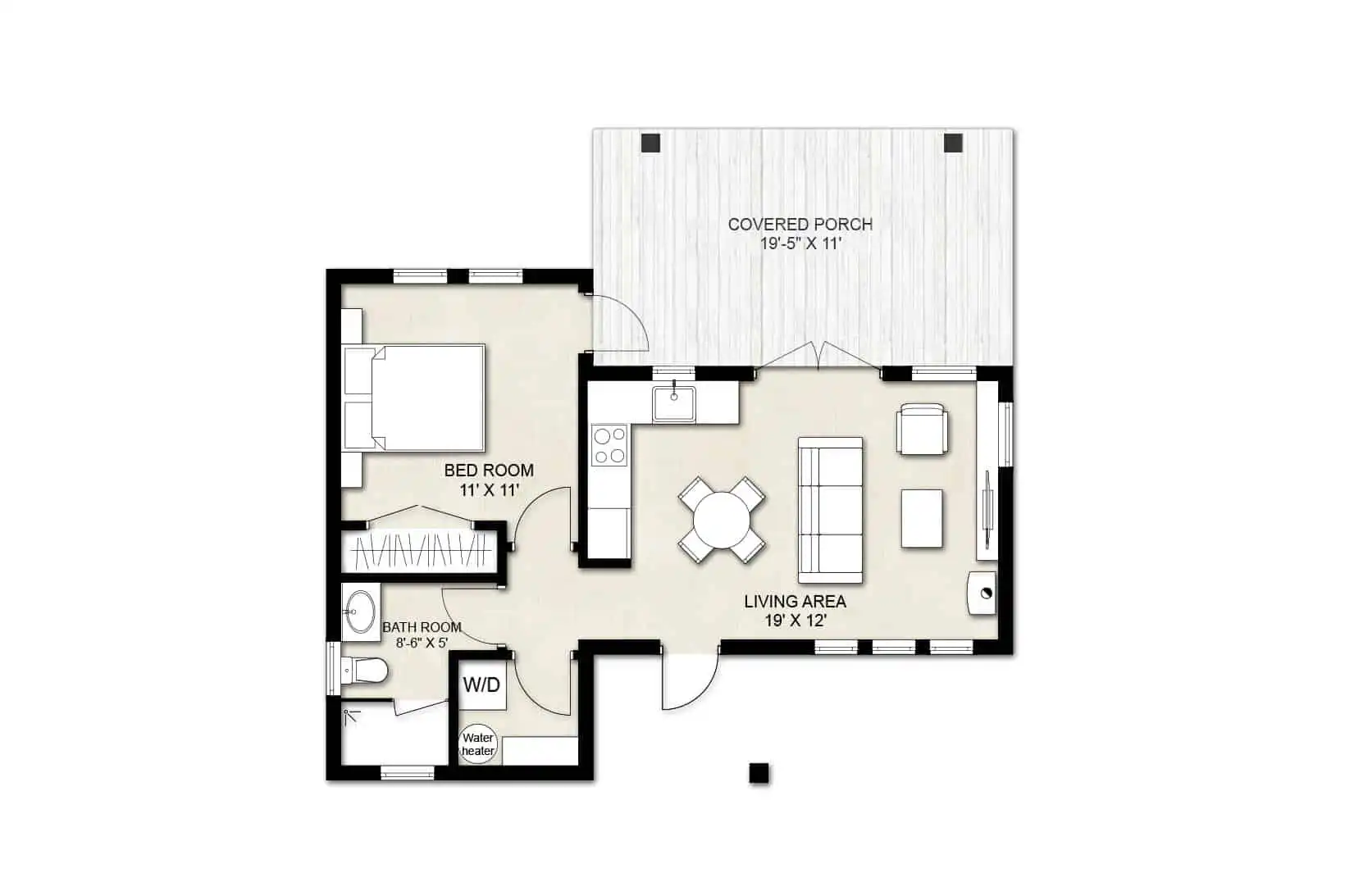
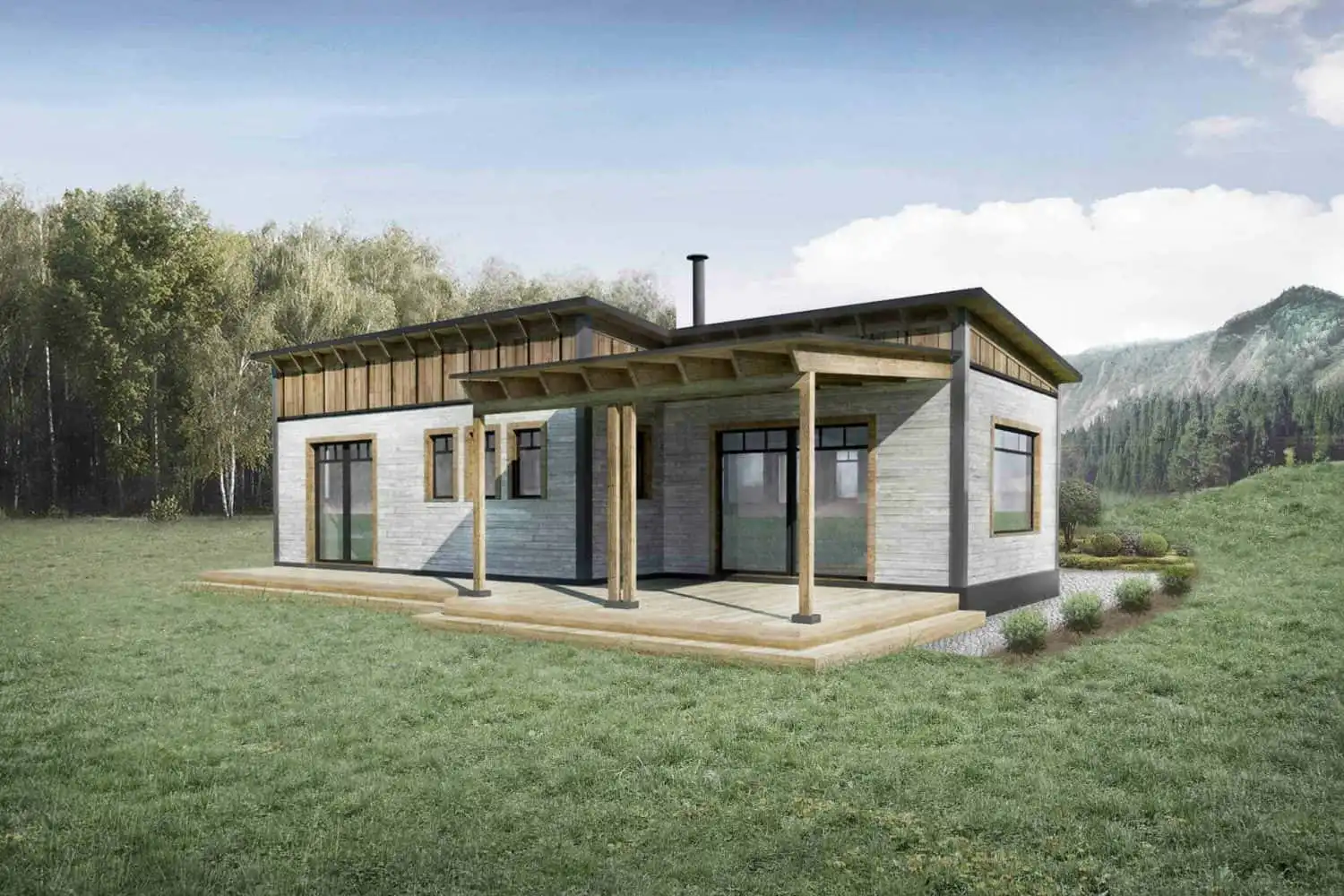
Mini 217
858 Sq Ft | 2 Bed |1 Bath – This two-bedroom house design is the perfect blend between compact and comfortable, a rare find in tiny house plans. The main living areas have access to a covered porch, great for spending time outside. Both bedrooms are located away from the living space to give more privacy while the master bedroom is also situated parallel to the living area, giving you the best views of the open lot.
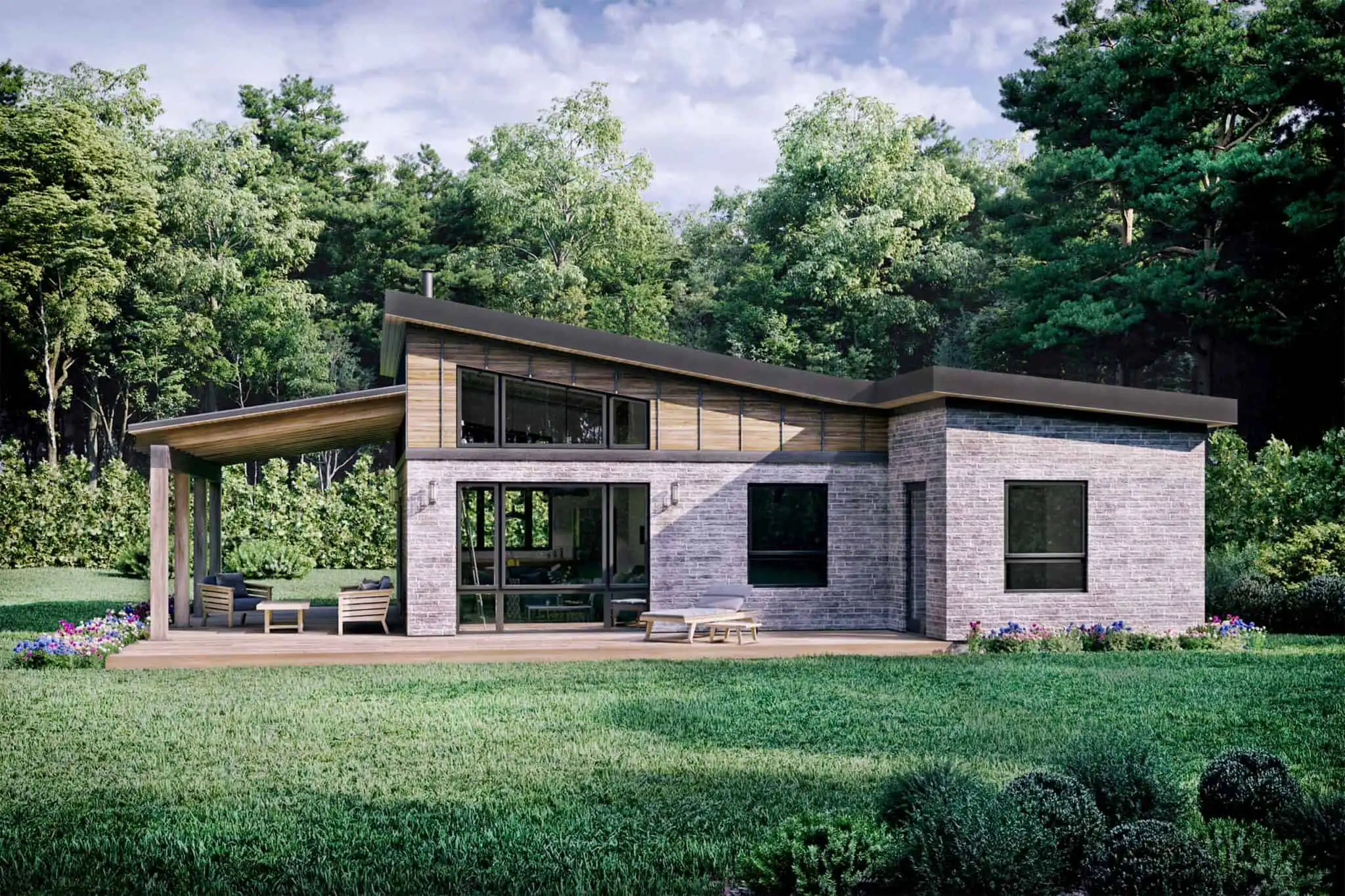
Mini 615
880 Sq Ft | 2 Bed |1 Bath – The character of this modern houseis expressed by blurring the lines between the interior and exterior spaces. This small house plan layout has great flexibility options as all room areas could be extended to adapt to changes in your lifestyle. The elevated ceiling of the main living area increases the volume of the space while window positioning opens the house up to beautiful views and sunlight.
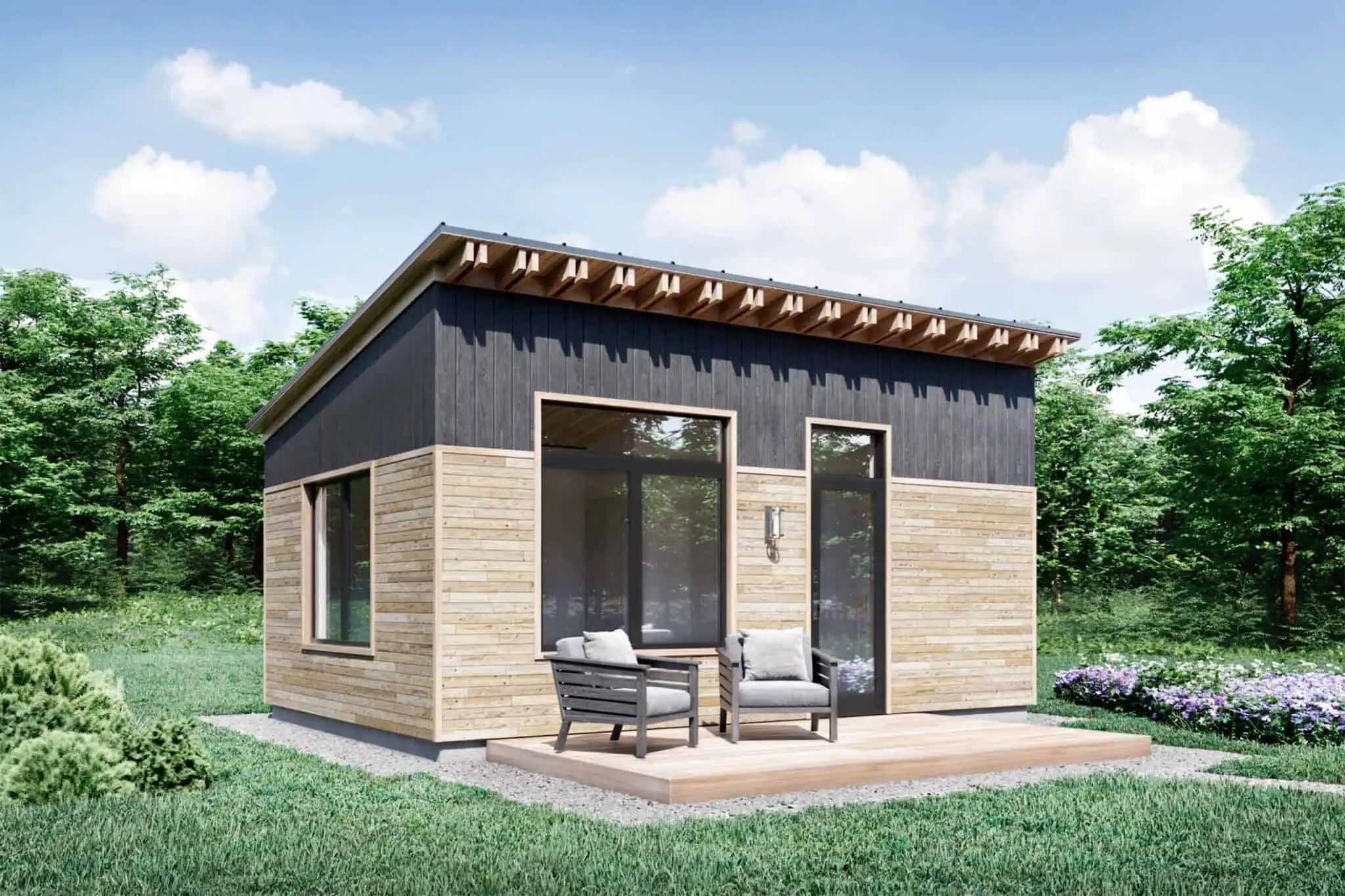
Mini 121
253 Sq Ft | 1 Bed | 1 Bath – This is a flexible design that can be used as a tiny home, Accessory Dwelling Unit, or as office space. In the bedroom, there is a small kitchen and a seating area, common in such tiny house plans. The bedroom area opens up to the deck that you can make as a covered porch.
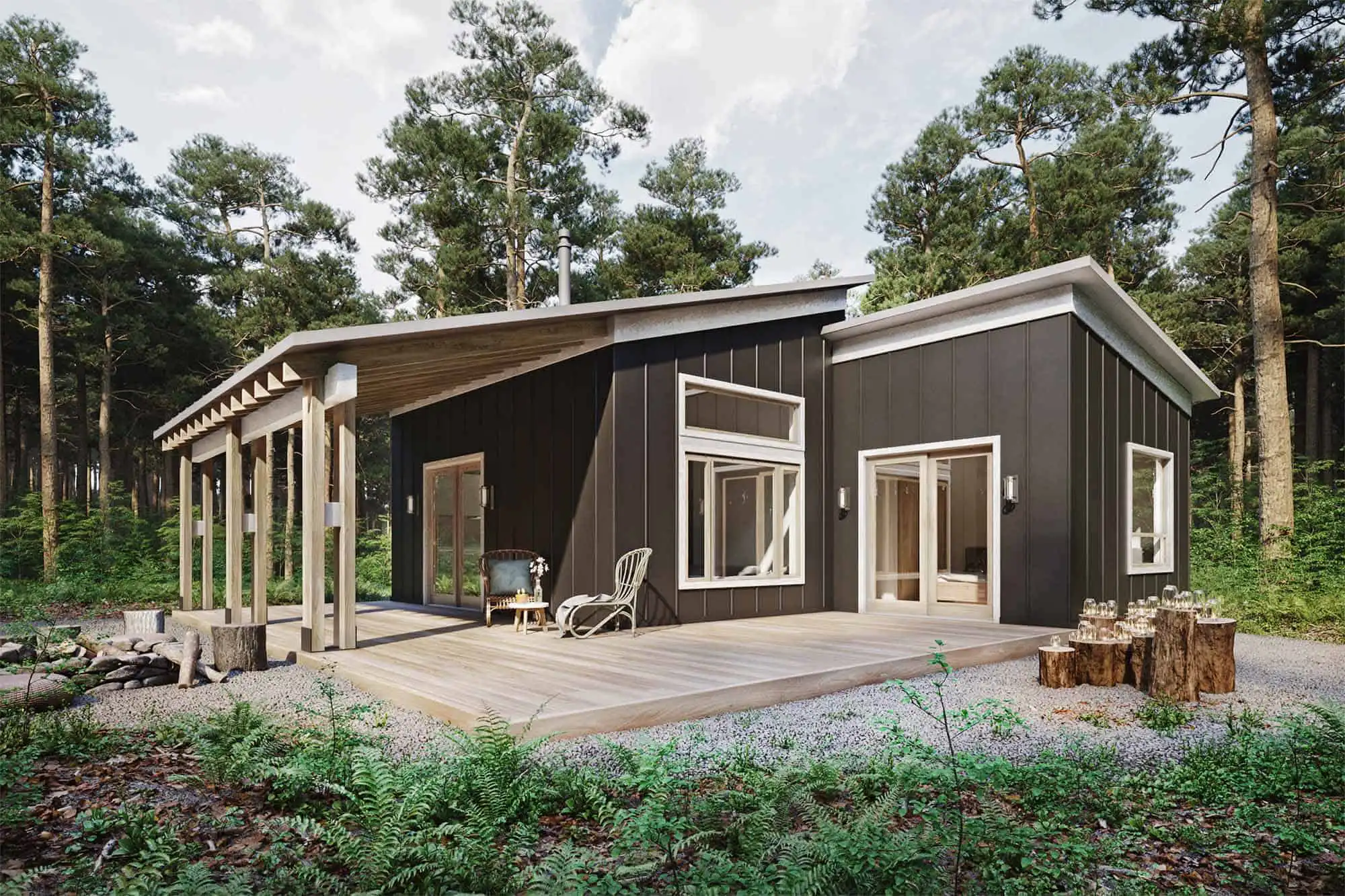
Mini 220
570 Sq Ft | 1 Bed |1 Bath – This small house plan was designed to serve as an Accessory Dwelling Unit or a guest house, that can be built on the property of your main residence. The house character is expressed through a seamless connection between the interior and the exterior spaces.
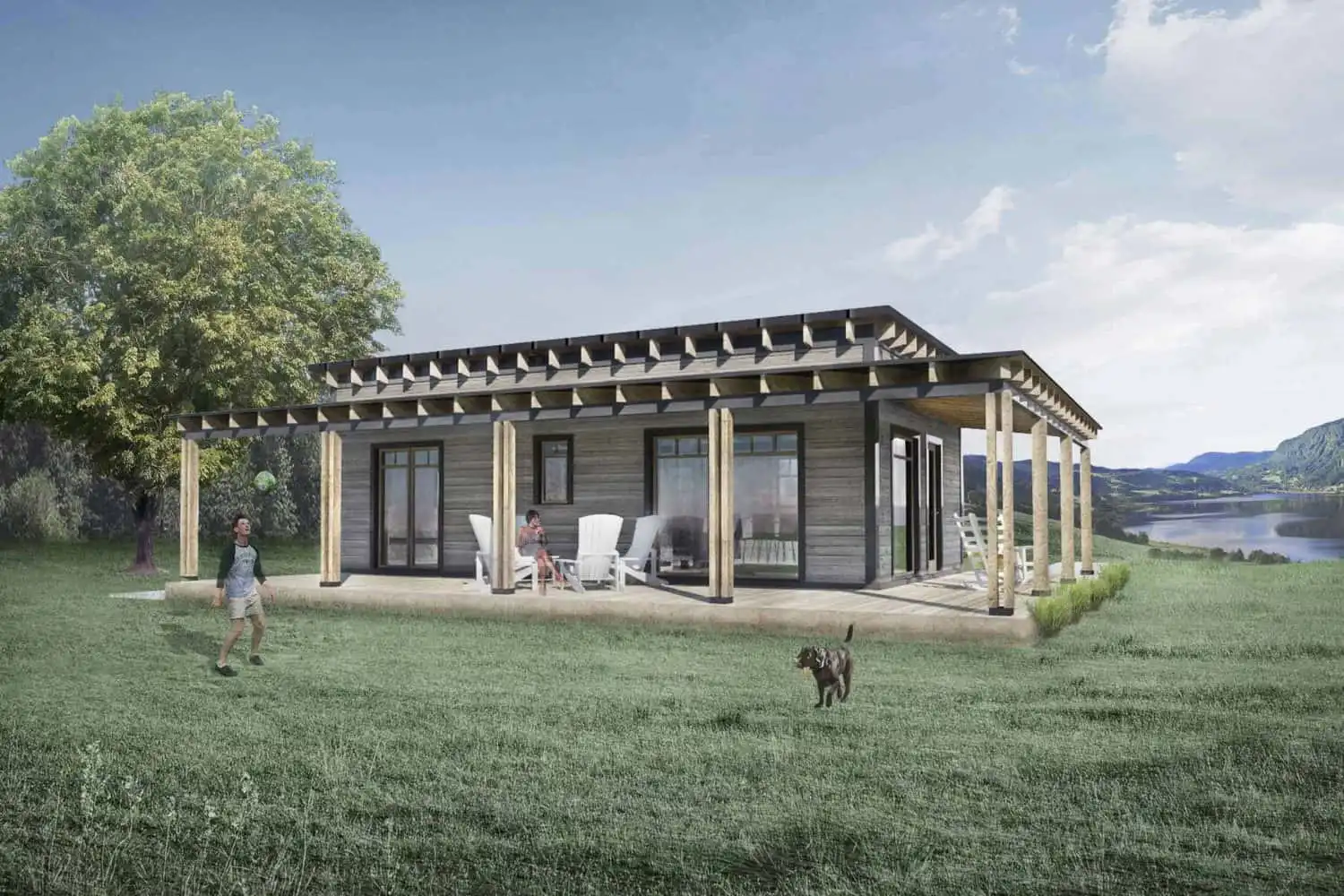
Mini 117
500 Sq Ft | 1 Bed |1 Bath – This modern house is the perfect blend between compact and comfortable. The main living areas are connected to the covered porch, extending your living space out into nature. The main bedroom is situated parallel to the living area to give you privacy, peace, and access to the best views of the open lot.
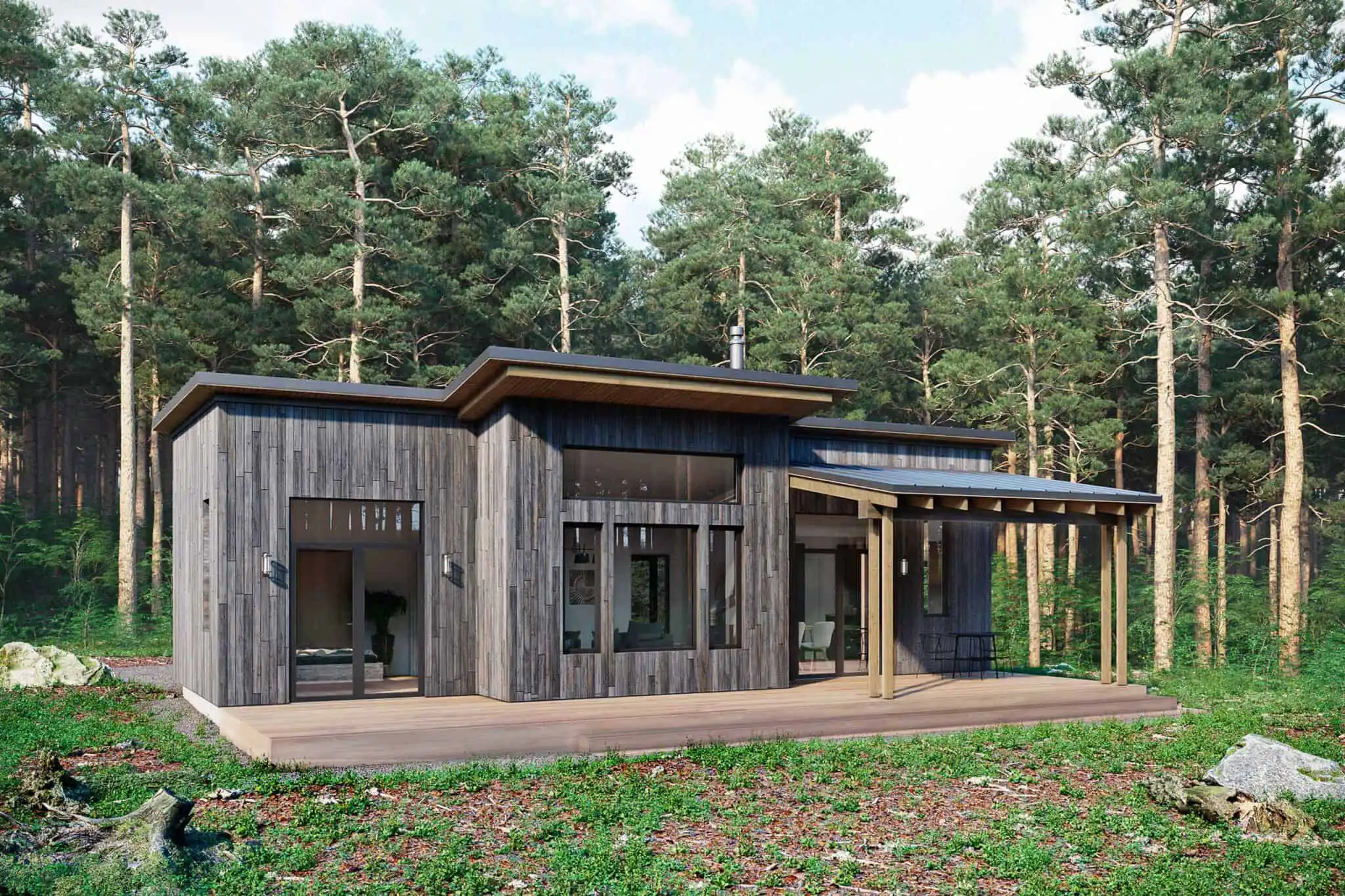
Mini 1021
970 Sq Ft | 2 Bed |1 Bath – An airy kitchen and the great room were designed as one continuous space in an open floor plan in this tiny home. The main living area has a higher ceiling, giving the room a feeling of added spaciousness. A separate storage room located by the foyer, helps you live clutter-free in a smaller home.
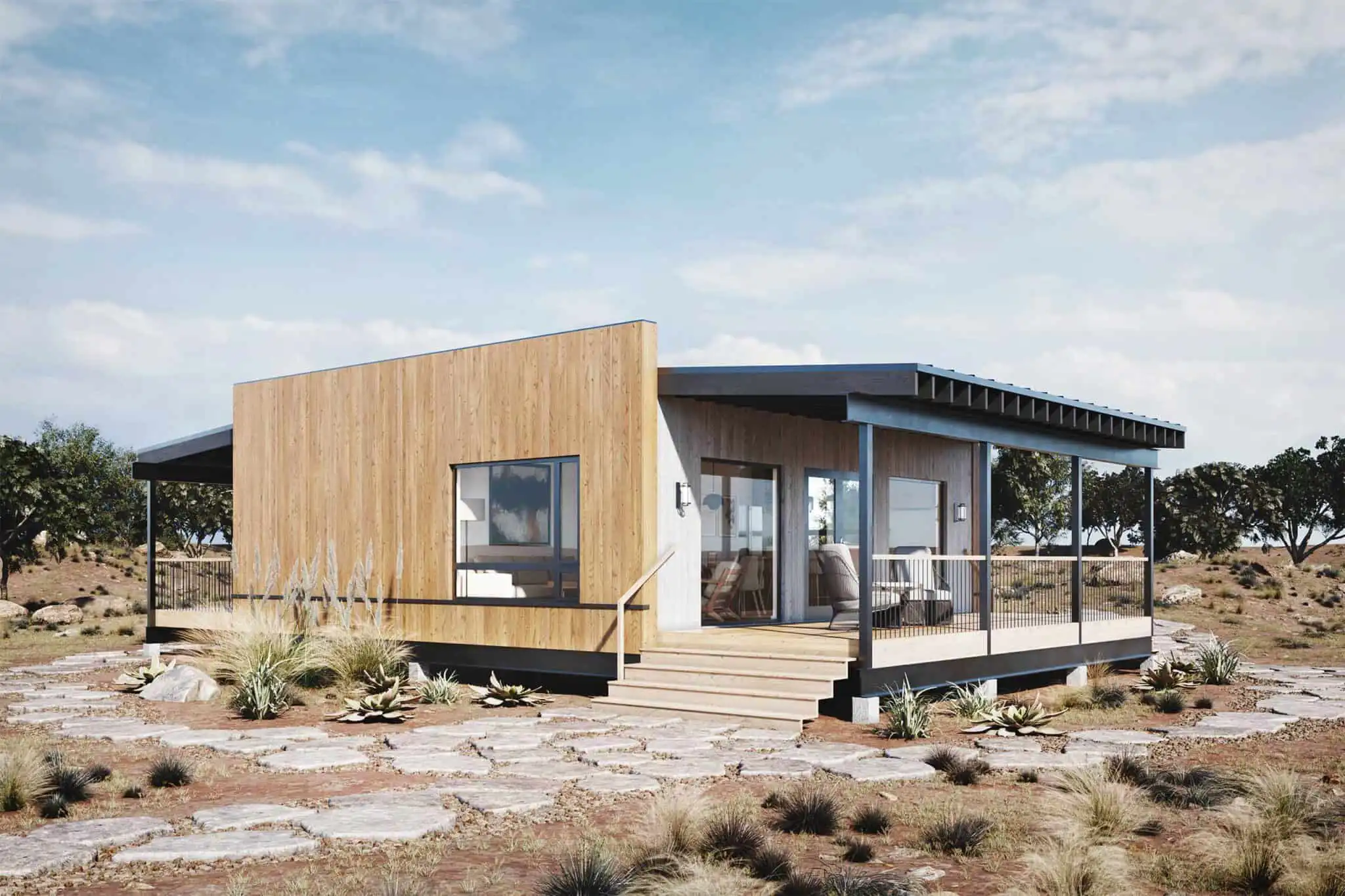
Mini 922
784 Sq Ft | 2 Bed |1 Bath – The house’s character is expressed in the outdoor spaces with the public porch by the living room and the private porch by the bedrooms. The kitchen and the great room were designed as one continuous space, open to three-direction views. The living area opens up to the covered porch so you can add screens too.
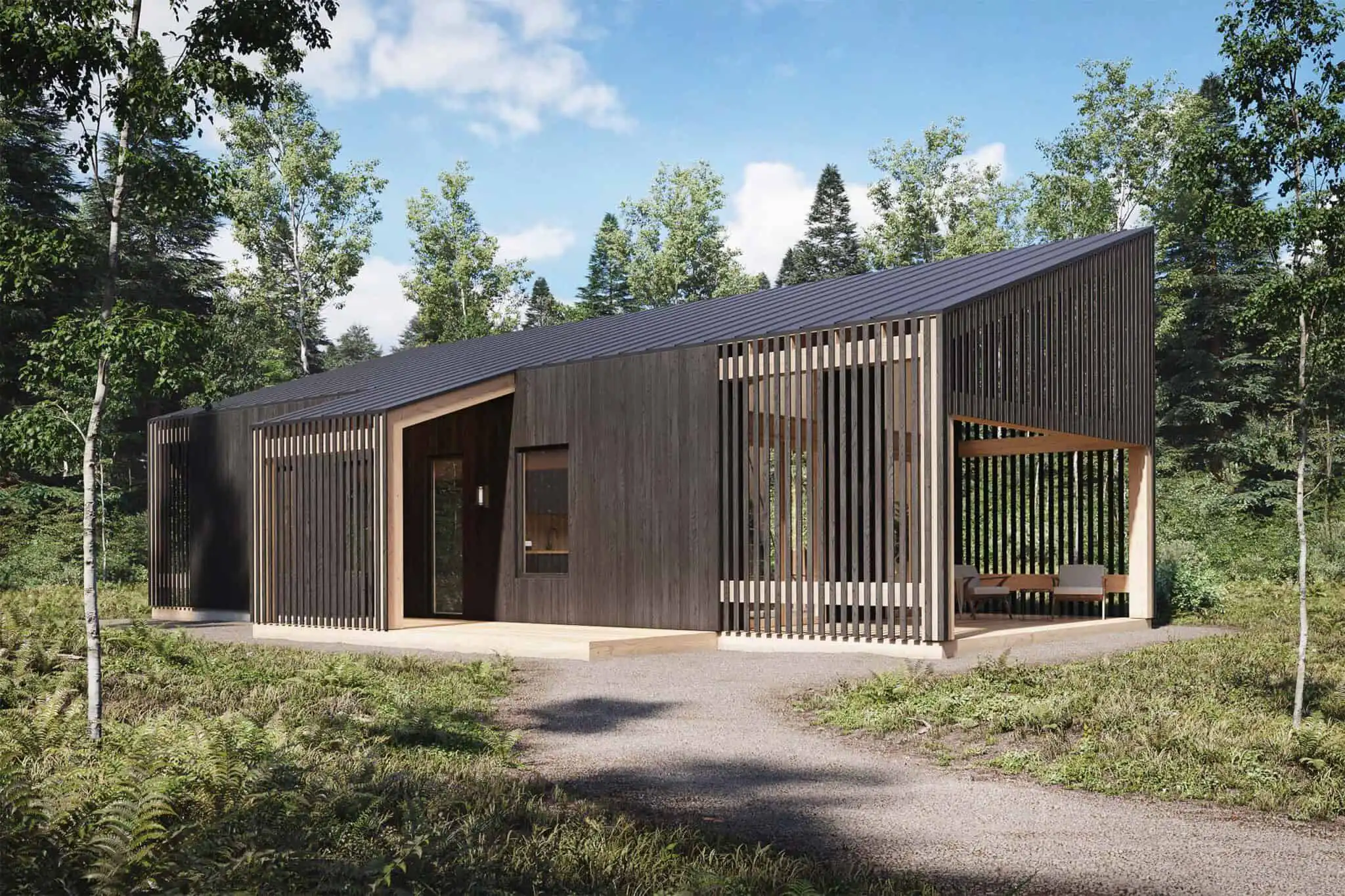
Mini 822
800 Sq Ft | 2 Bed |1 Bath – This cabin plan was designed for a natural, wooded setting either in a remote forest or cliff side. The house’s character is expressed in the outdoor spaces on each house end that extend the living spaces to the outdoors. A high ceiling allows having a small study loft and additional storage.
Contact Us
Drop us a line to let us know how we can help you live tiny. Be sure to tell us as much as you can about your project.
