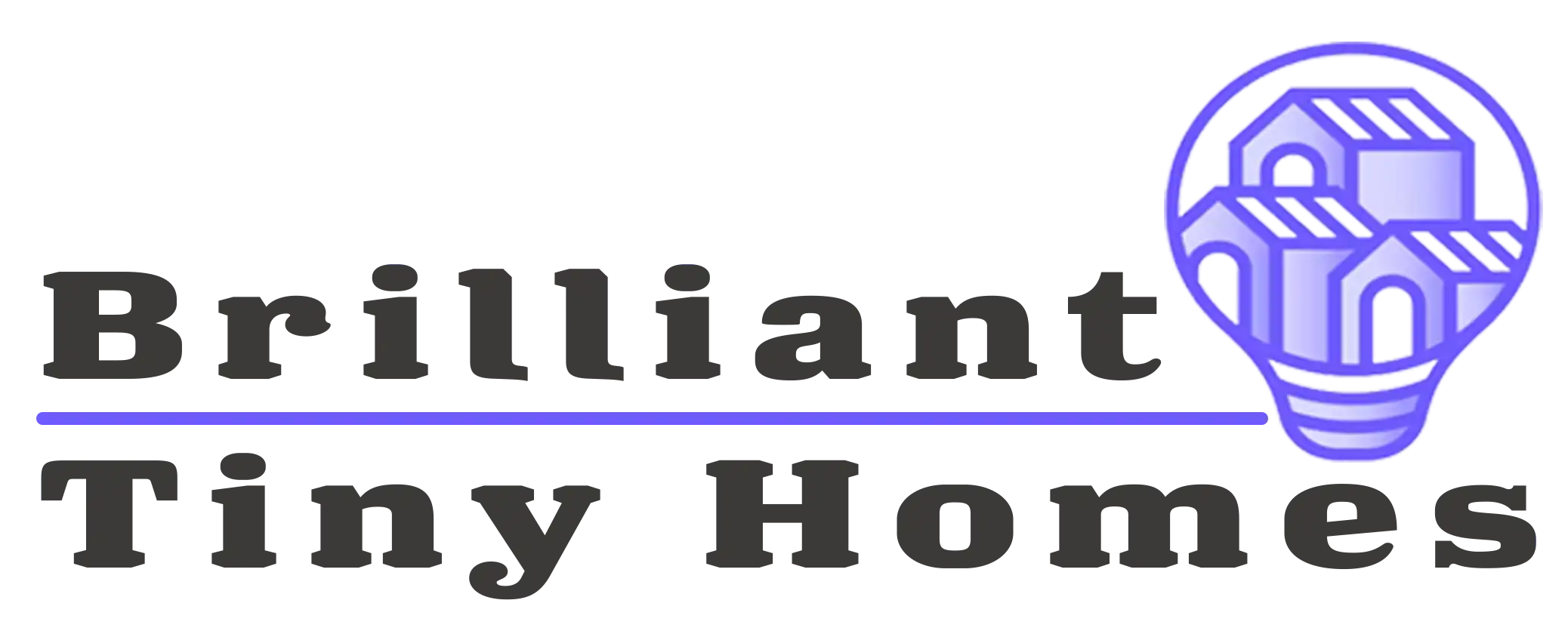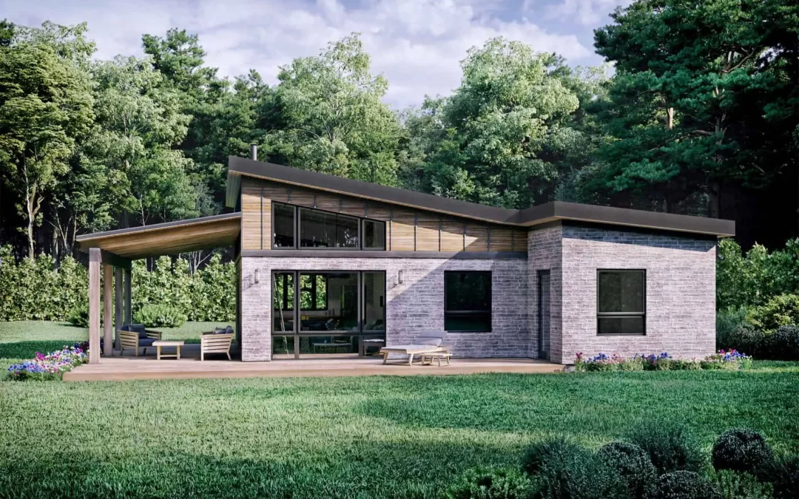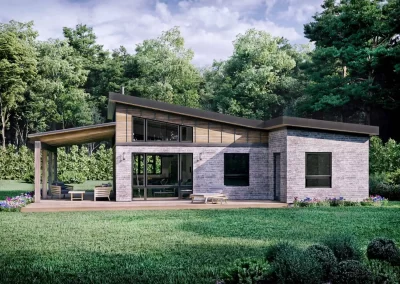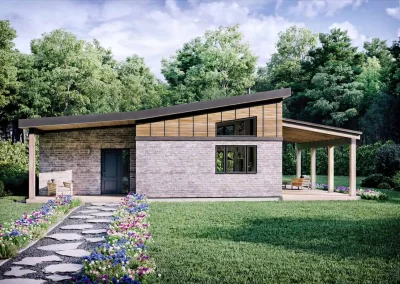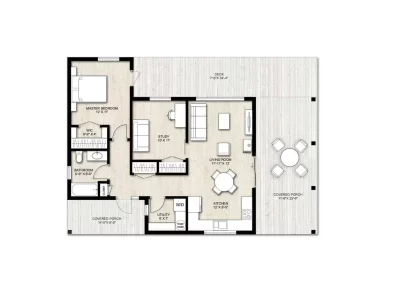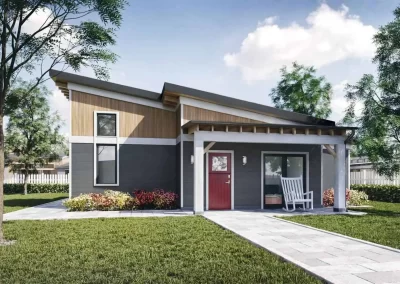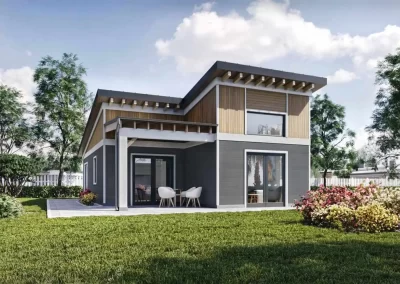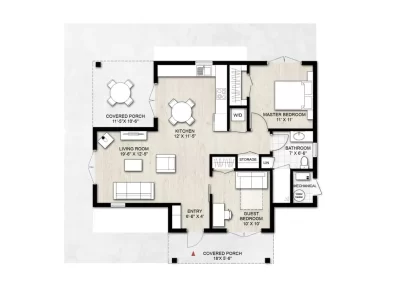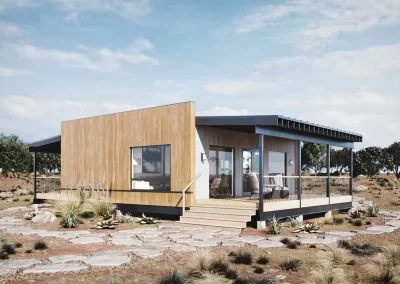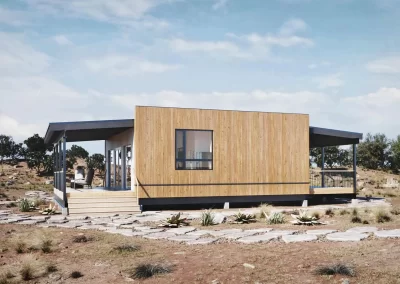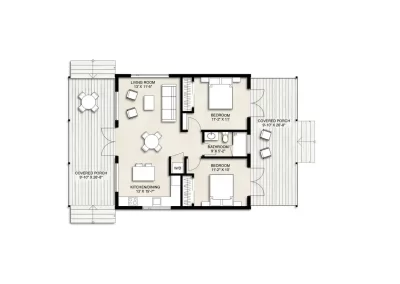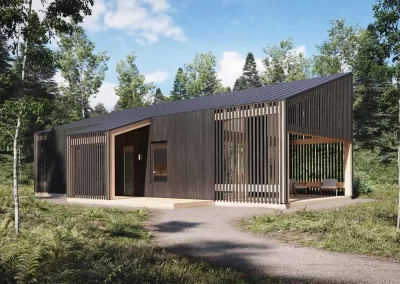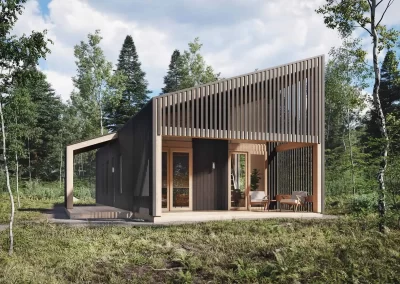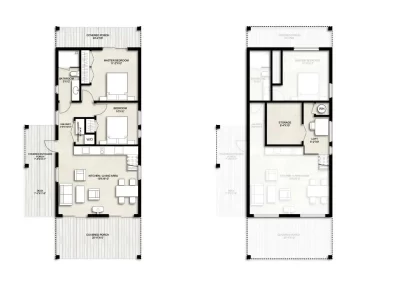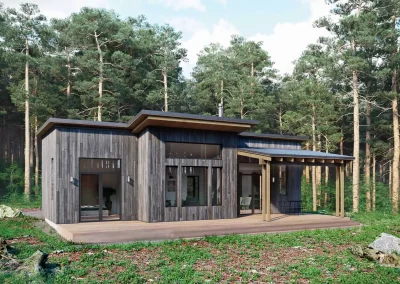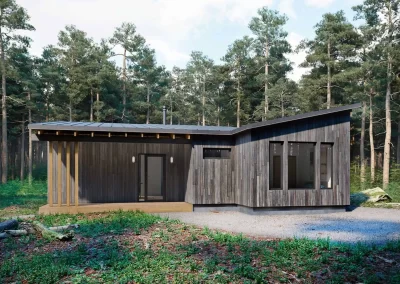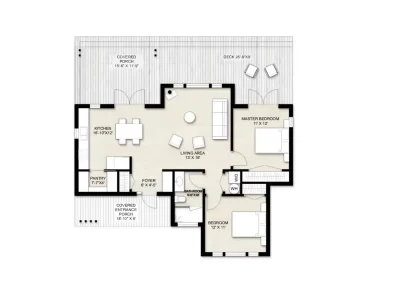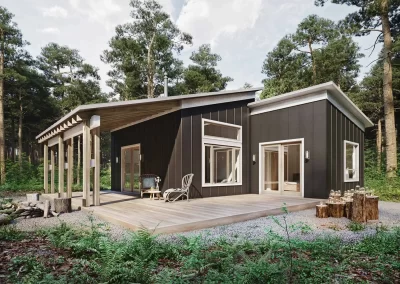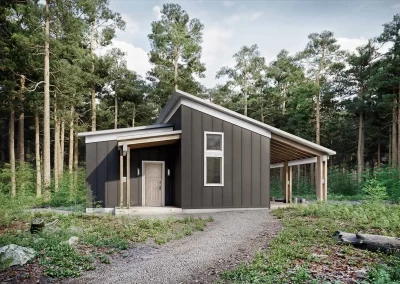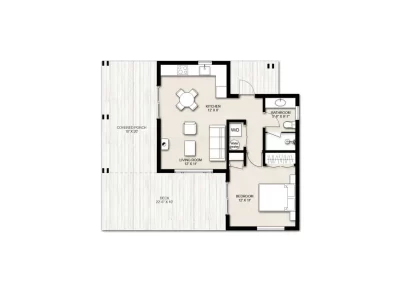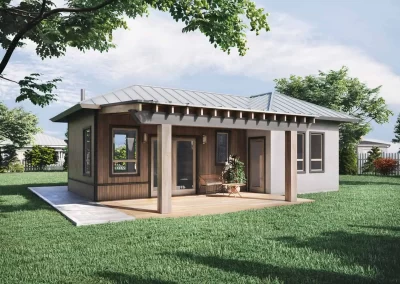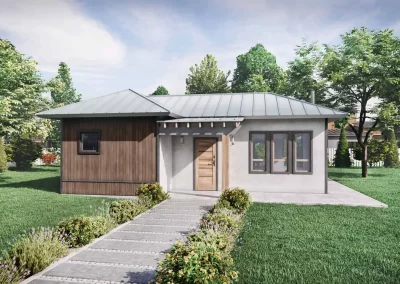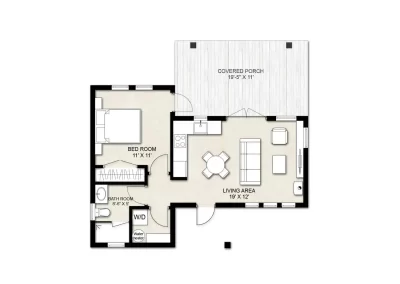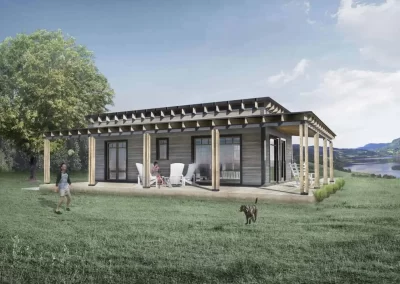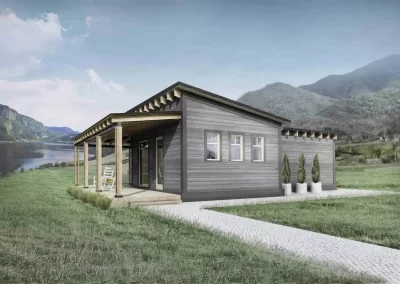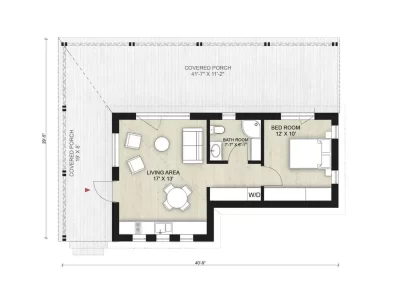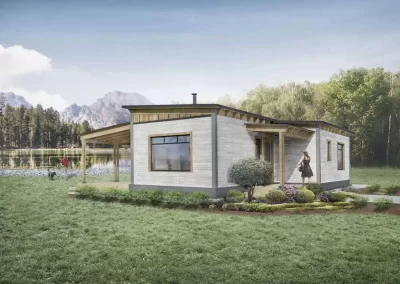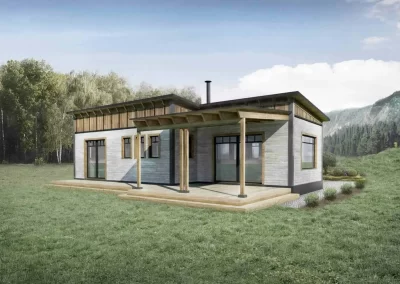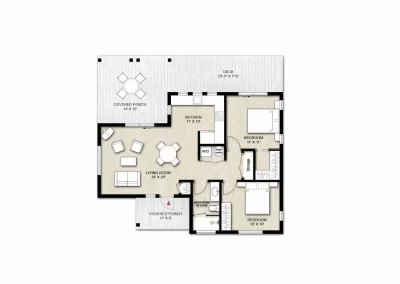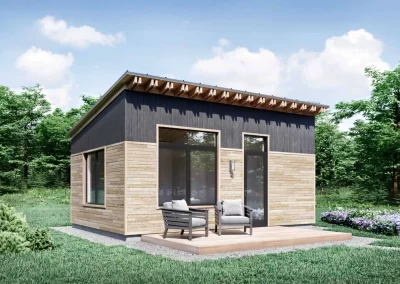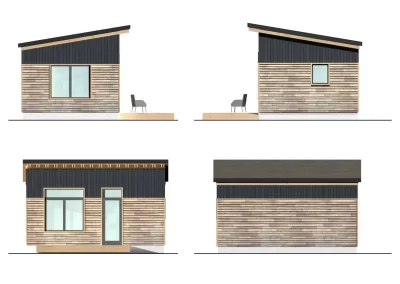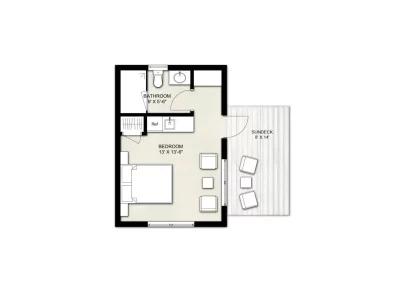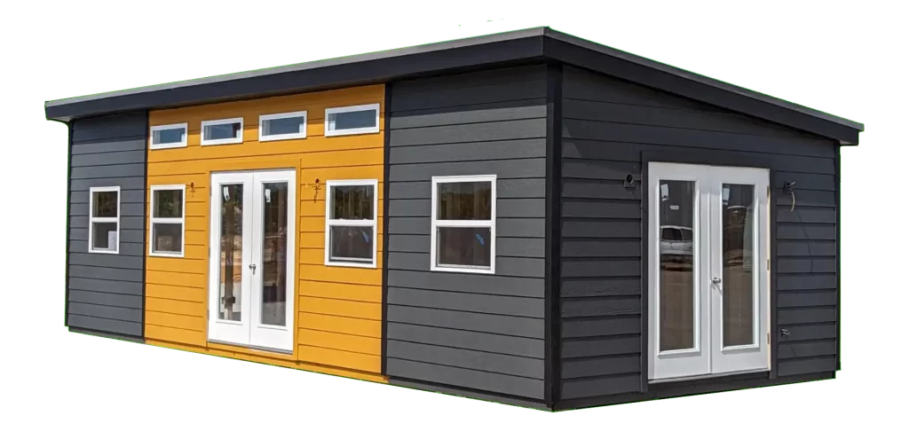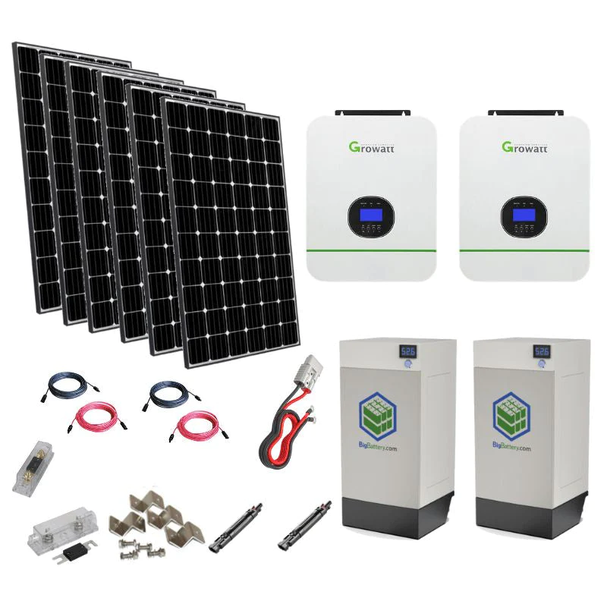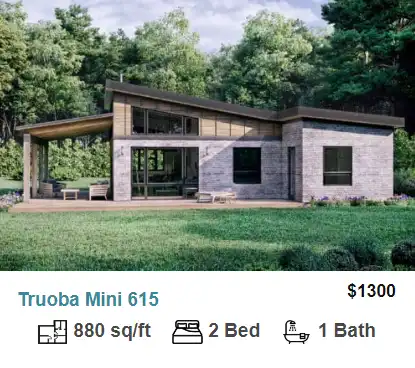Let’s take a break from the run-of-the-mill and look at some of the best tiny home designs that dare to be different. The following tiny home designs from our friends at Truoba are all available as complete plans that include:
- Plot Plan (+$100)
- Construction Notes
- Foundation Plan – Slab or Crawl | On request – Basement, Pier & Beam. House foundation design showing foundation layout with structural elements.
- Plumbing Plan – Shows the layout of plumbing fixtures with specifications.
- Floor Plan – Indicates house layout with dimensioned walls, doors, windows, etc.
- Roof Construction Plan – Shows roof layout and structural specifications.
- Roof Plan – Dimensioned roof layout indicating slopes, roof areas and decorative elements.
- Sections – Cut through the building showing detailed floor, wall, and roof construction elements with specifications
- Elevations – Shows all sides of the house facade indicating building elements, specifications and all decorative elements.
- Construction Details – Detailed house cut-away thought floor, exterior wall and roof with outlined specifications. Door and window details too.
- Electrical Plan – Home plan layout indicating locations of electrical elements.
- HVAC Plan – Indicates location and specifications for heating, ventilation and air conditioning.
- Furniture Plan – House plan layout indicating room sizes and suggested furniture layout.
- Door and Window Schedule – List of all doors and windows with indicated specifications for manufacturer.
- General Specifications – Plumbing, electrical and mechanical specifications.
That’s literally everything your contractor needs to make your tiny home a reality!
Mini 615
The Mini 615 is an ultra-contemporary design with ample space for a single professional, couple, or small family. It would also make a great weekend getaway. It has 880 sq ft indoors and ample outdoor living space. The smart use of space here means you really don’t have to sacrifice with the Mini 615.
Mini 219
The Mini 219 gives you the bones to choose contemporary or mid-century modern. Both bedrooms have outdoor access via French doors making this a perfect weekender or work-from-home sanctuary. The Mini 219 tiny home can be clad in a variety of contrasting outdoor finishes to suit any style.
Mini 922
The Mini 922 mixes wood and steel for a finished tiny home that is a statement in any surroundings. Aside from being stunning, the layout is extremely functional. With two full size bedrooms and covered porches on either end several people could spread out and enjoy the 922. It squeezes every bit out of its humble 784 sq ft.
Mini 822
The porch on the Mini 822 just leaves me speechless in the best possible way. Two bedrooms and a loft area make the 822 a very practical option from a space standpoint. The 822 is a larger “tiny home” at 800 sq ft.
Mini 1021
The Mini 1021 is perfect for a property with a view. The full-length front deck is perfect for taking in the vista. At 972 sq ft, it is one of the larger homes on the list. It takes full advantage of the indoor/outdoor living concept.
Mini 220
The Mini 220 is likely closer to what many consider a true “tiny home”. It is 570 sq ft. It features a similar visual style to others on the list, but at roughly half the size.
Mini 120
The Mini 120 is a more traditional design featuring 532 sq ft. It is a compact, yet functional design with adequate outdoor living space. This one is suitable for single folks or couples only though due to it’s size.
Mini 117
The Mini 117 is small on square footage, but huge on style! This compact, 500 sq ft model boasts a large single bedroom and wrap-around porch. This tiny home looks great in a variety of exterior cladding options, making it perfect for almost any property.
Mini 217
The Mini 217 is 858 sq ft of wow! Like it’s little brother the Mini 117, the 217 lends itself well to a variety of exterior cladding options. This tiny home ups the ante with a second bedroom and porches on both sides. The Mini 217 is suitably sized for a small family.
Mini 121
The Mini 121 embodies true tiny living. At a mere 285 sq ft, it is truly a wonder how they managed to fit all the necessities without anything feeling cramped. The Mini 121 is clearly a solo or couple’s adventure unless you want to get VERY close to your children!
Is one of these your future tiny home? Be sure to check out the full range of designs available from Truoba. Go forth with your knowledge and dare to live tiny!
