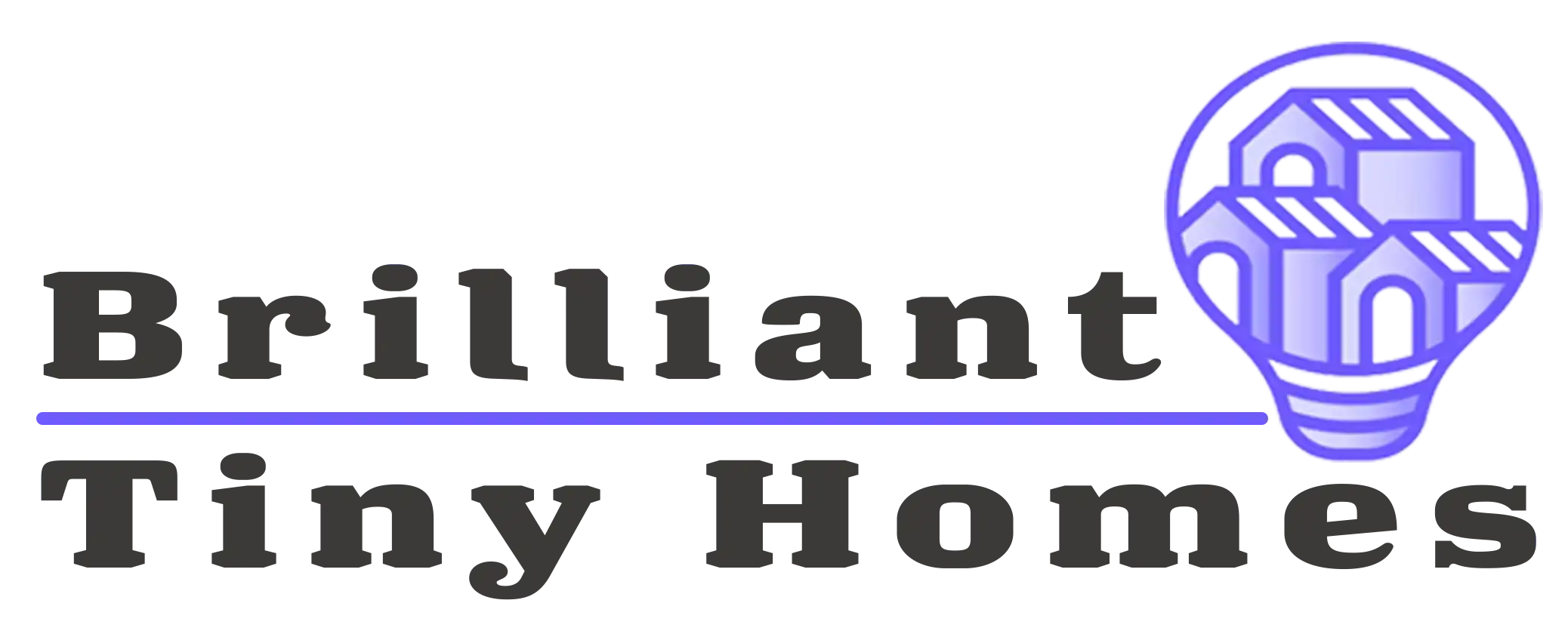Prefab Tiny Homes from EZ
Portable buildings from EZ are the premier option in the US for prefab tiny homes and ADUs. These are the benchmark of quality in the industry with 100% code-compliant construction, insulation, and electrical options available in their various models.
Choose from the pre-designed models below or contact us directly to design a completely custom build that meets your unique requirements.
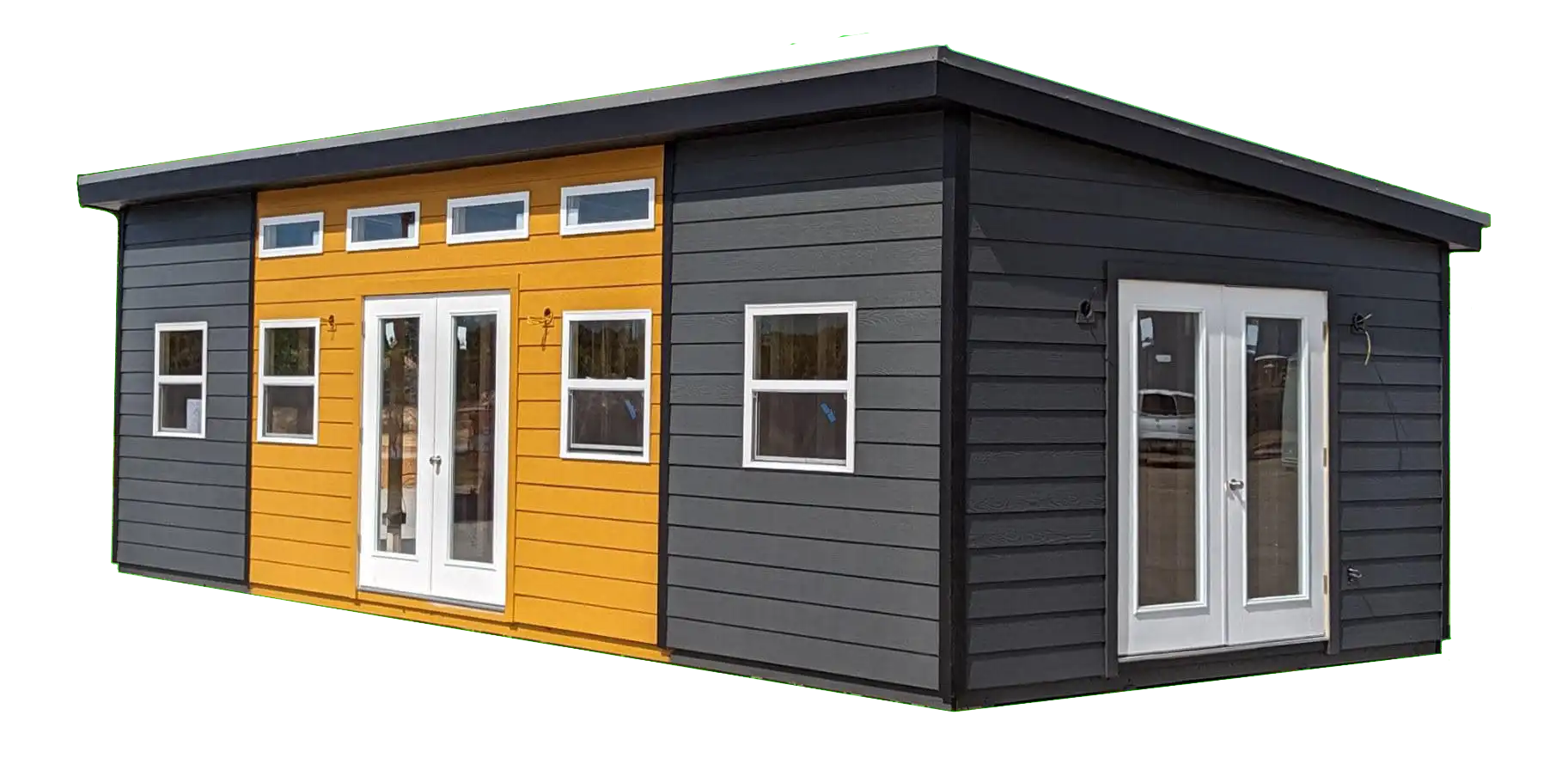
EZ Premium Features
- Wall studs on 16″ centers with double studs every 4′
- Trusses on 16″ centers with hurricane straps on every truss
- Floor joists on 16″ centers
- Loft joists on 16″ centers
- 2×6 headers above doors and windows
- Double overlapping top plates
- 100 amp or 200 amp subpanel
- Recessed LED lighting
- 110v GFI outlets
- 220v outlets
- Instant water heater hookups
- Bathroom vent fan
- Closed cell spray foam or fiberglass batt
- 29 gauge metal roof with 50 year warranty
LP SmartSide wall cladding on interior and exterior
?? year manufacturers warranty
Double pane insulated vinyl windows available in the following sizes:
- 2’x3′
- 3’x3′
- 3’x4′
- 3’x5′
- Transom
Doors available in the following sizes and styles
- 3′ – 6 Panel
- 3′ – 9 Lite
- 3′ – Full Lite
- 6′ – French Door
- 6′ – Full Lite French Door
- Pocket Door (interior)
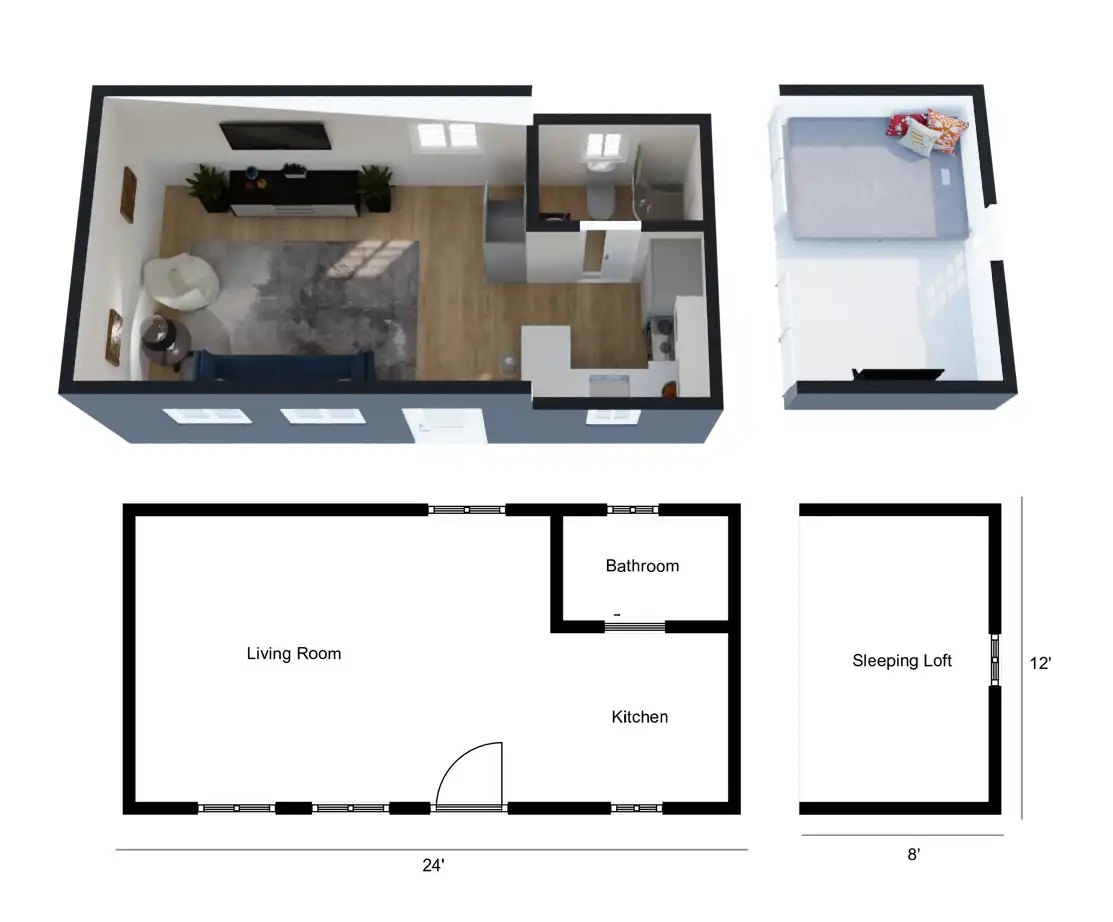
Simplicity
253 Sq Ft – The Simplicity is a straightforward design. This 12’x24′ home features an open layout concept with a sleeping loft. The bathroom has a built-in pocket door to save space.
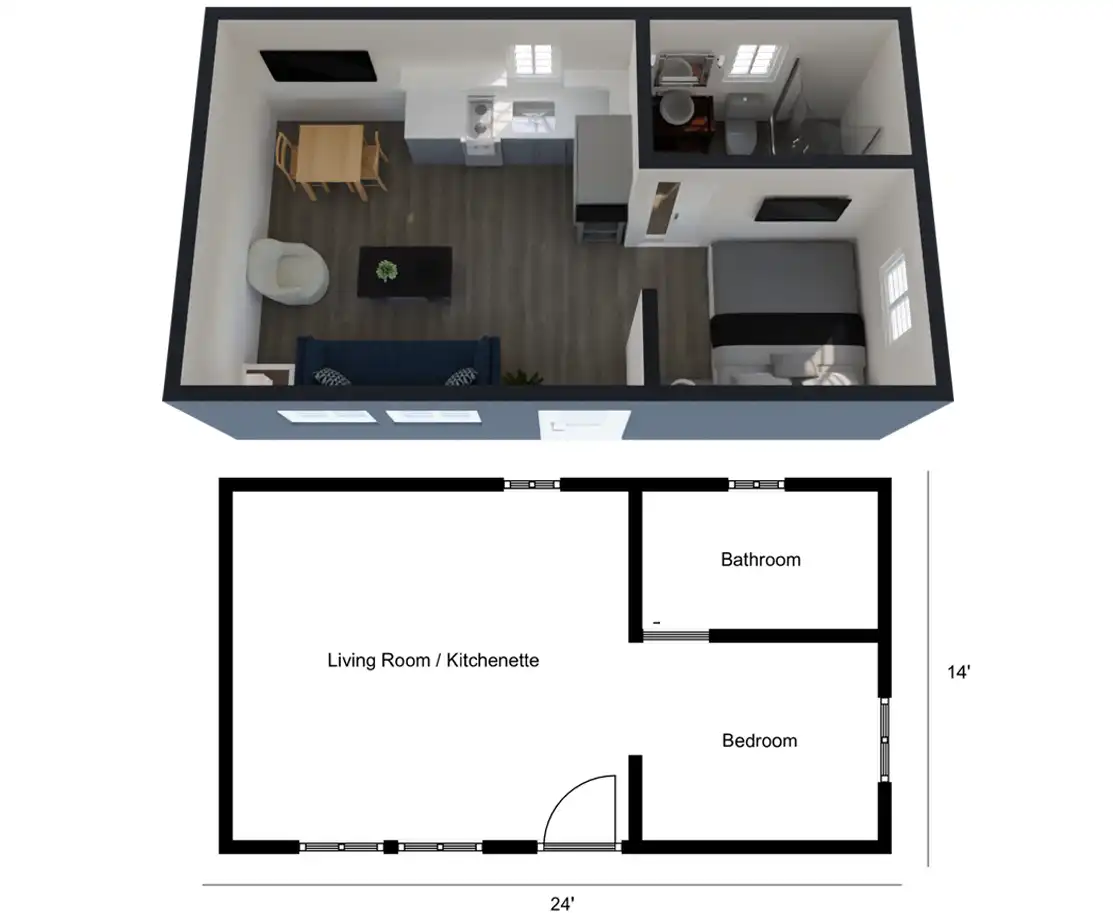
Solo
299 Sq Ft – The Solo is a budget-friendly option that makes smart use of space. The layout is open concept with a partial privacy wall for the bedroom.
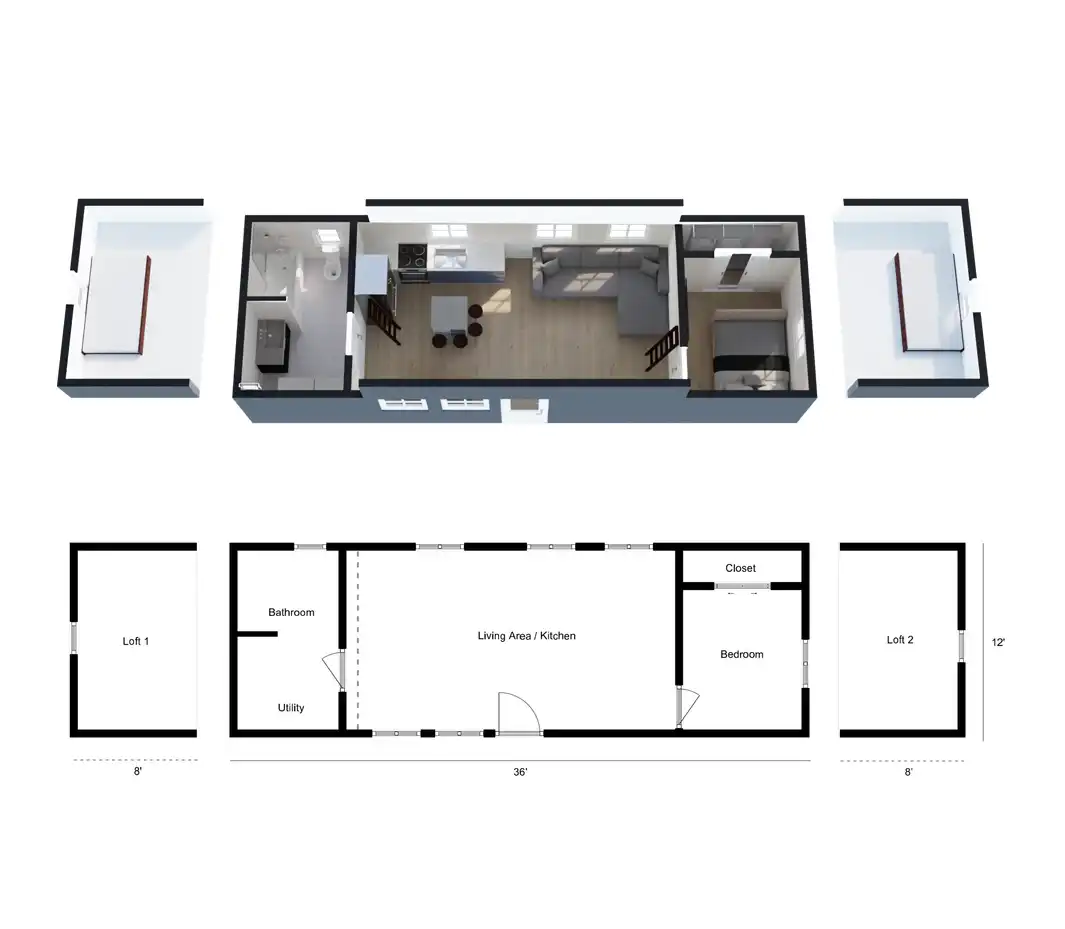
Breezehome
385 Sq Ft – The Breezehome is a one bed, one bath layout with lofts at each end. It also features a generously sized utility area. This model is only available with a gambrel roof.
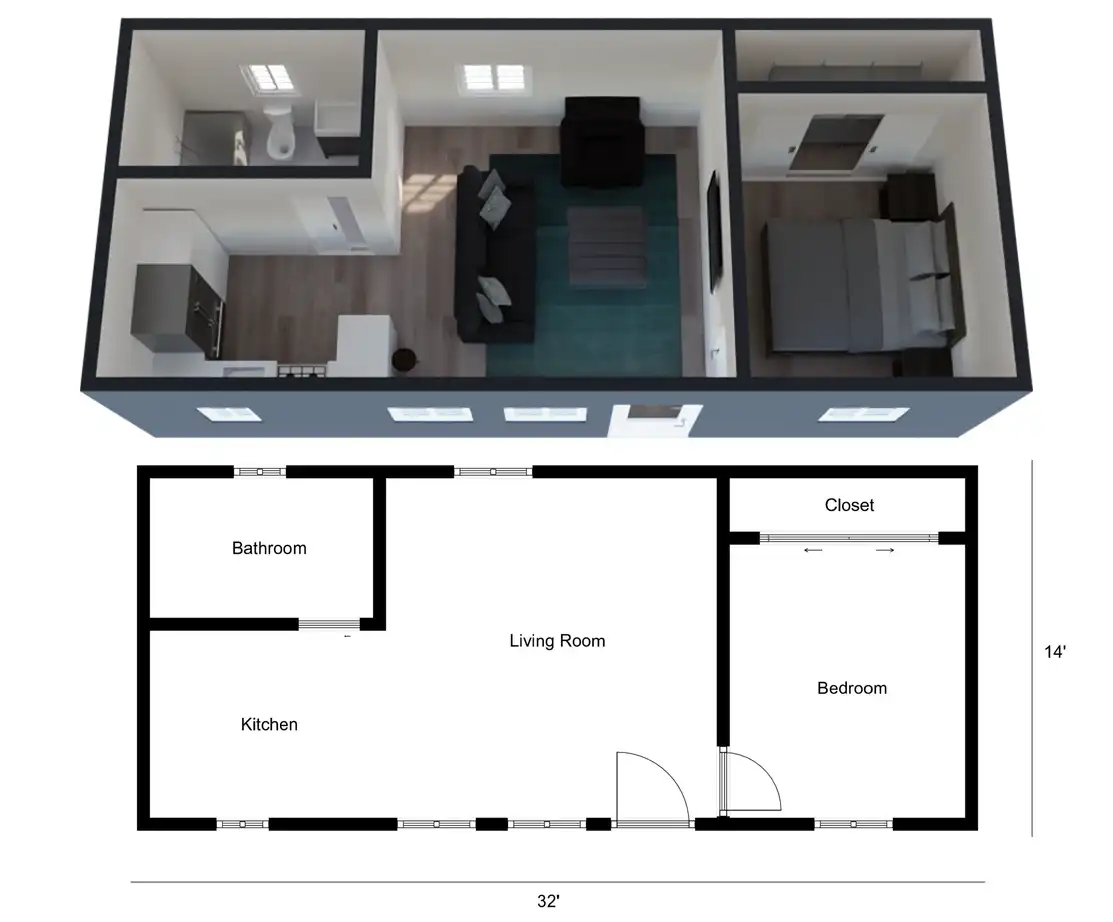
Cavalier
403 Sq Ft – The Cavalier manages to fit all of the necessities into 400 sq ft without anything feeling cramped. Multiple roof styles are available on the Cavalier. Single or double lofts of varying sizes can be added for additional sleeping space.
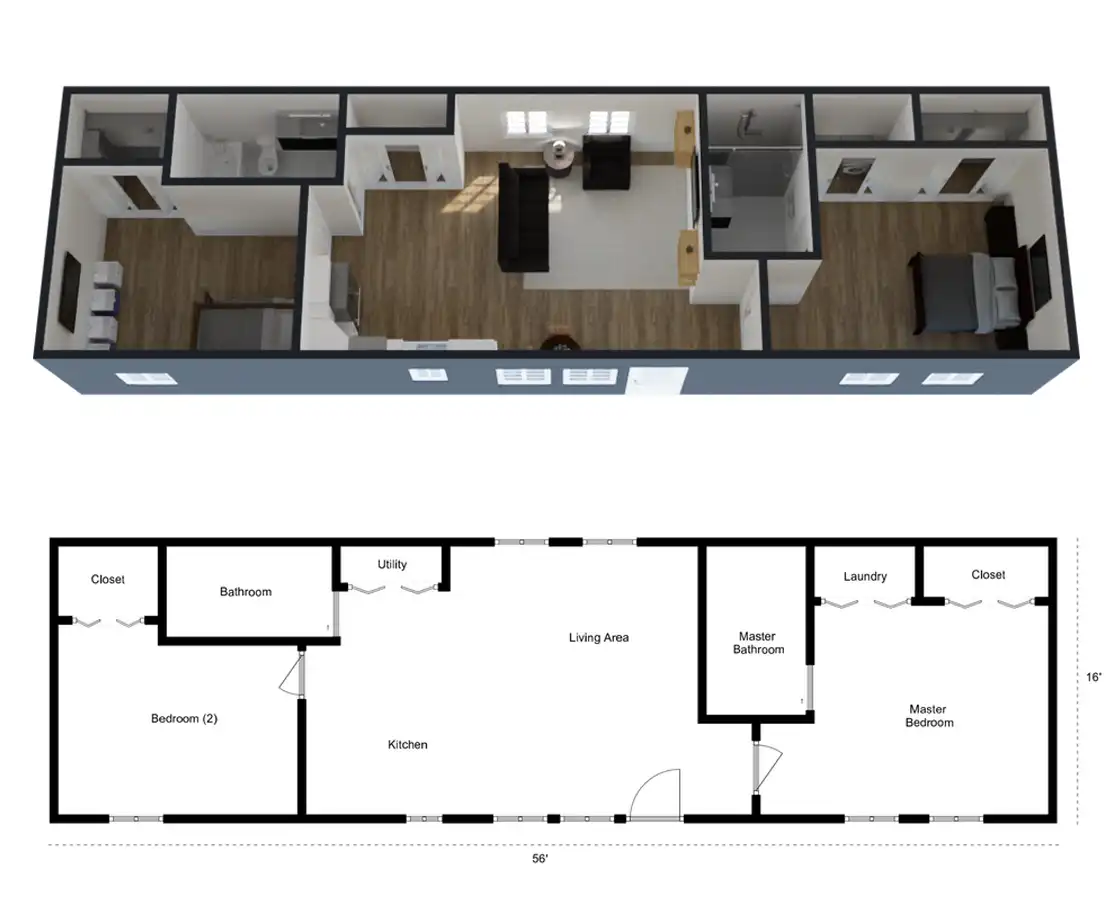
Steadfast
825 Sq Ft – The Steadfast is our largest home at 16’x56′. It features a two bedroom, two bathroom layout. Lofts are available with the gambrel roof option.
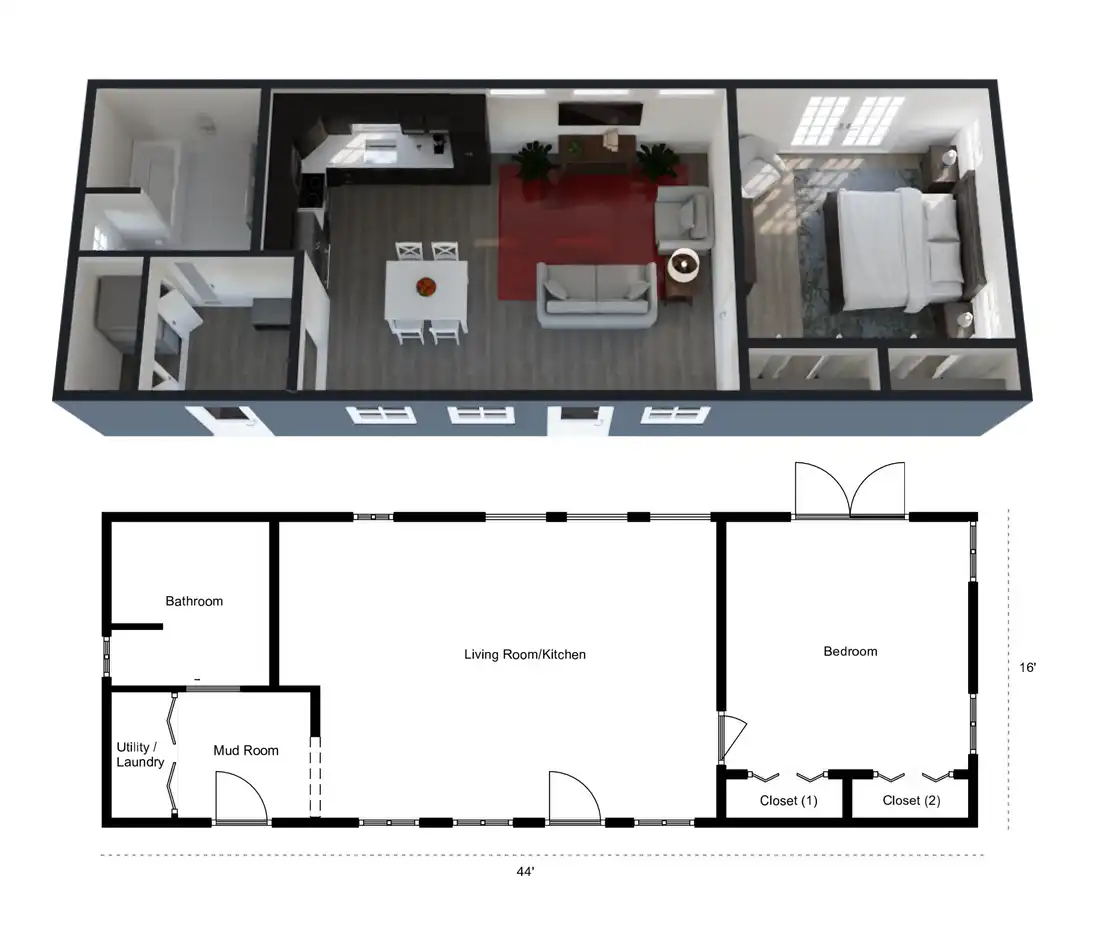
Lincoln
645 Sq Ft – The Lincoln features a large open living/kitchen area. The bedroom has french doors opening to the rear of the home.
Contact Us
Drop us a line to let us know how we can help you live tiny. Be sure to tell us as much as you can about your project.
